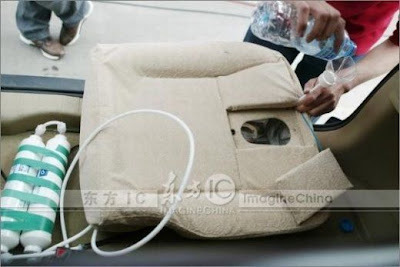


I like the idea of an iPhone nano. One with a small screen with the same resolution of an iPhone 3GS, powered by an A4 processor. I'd buy one. But a cloud-based iPhone doesn't make any sense. Not right now.
A source at Cult of Mac claims that this is exactly what is going to happen: An iPhone nano with no storage, just some "buffer memory". This new device would pull and push everything, from the videos and photos you take to the songs you listen to. Everything will upload and download to and from the cloud. "The iPhone nano will have no memory for onboard storage of media," the source says. The Wall Street Journal claims that it will have "limited storage" too—and "MobileMe [...] would serve as a locker [...] eliminating the need for devices to carry a lot of memory."
That's really nice. It's my wet dream: A phone that uploads photos and videos in real time to your personal space in the cloud? Beam me up. A phone that can access all the music and videos and books in real time? No more synchronization at last! All your information safe and protected? It's THE FUTURE! But I don't think the future can happen this year. Not until a lot of things get fixed.
The networks suck
I lose my connection at least once a day. It doesn't matter if you are on AT&T or Verizon or whatever other operator in the world. It happens. It may be a network hiccup caused by rush hour. It may be a dark spot, in the subway or in a restaurant with no reception.
For this cloud vision of the iPhone to work, network access would have to be truly ubiquitous and 100% dependable all of the time. Right now, no cell network can offer this. The network itself would cripple the product and make users angry every time a photo didn't get saved or a song didn't play.
The cost would be prohibitive
The other problem is cost. There aren't unlimited data plans anymore. AT&T has scrapped them. Even if you get Verizon's, they will cap your data transfer speed over a certain the limit. A 100% cloud-based iPhone will pass that limit easily. And most operators in the world offer the same speed-throttled plans.
So even if the networks were perfect, it would be an expensive phone to have or an unusably slow one after some real use.
Battery life
If the phone accesses the network to pull and push everything, you will be depleting the battery really fast. 3G connectivity sucks a lot of juice, and this theoretical iPhone nano would probably have a smaller battery to begin with, just because it's supposedly tiny.
MobileMe is really bad
Unless Apple has made a lot of progress in their network abilities, experience has shown us that their cloud services are more useless than drunk pandas having the sex. I find it hard to believe that a future MobileMe would be so perfect that it would not affect the user experience.
And that's the key: The User Experience. Apple is obsessed with it, which is why they will not depend on the cloud until all these things are fixed. Because—when the user finds these problems—they are going to blame their iPhone nano. Not the network.
I can imagine the iPhone nano with storage. Not a lot of it. 8GB will be enough for most people, perhaps integrated in the same silicon as the A4 processor to save costs. That would (almost)* work.
Of course, you can add cloud services today, just like Windows Phone 7 already does. Things like automatic over-the-air synchronization of everything to the cloud, a la Dropbox. Or Spotify-style streaming, please. But Apple will not depend on the network for functions that users expect to happen seamlessly and perfectly, no matter where they are. Right now, you just can't have a zero-storage phone.
* The only thing I can't see in this whole iPhone nano business is the keyboard. How much smaller can the iPhone get before you need toothpicks to type?
By Jesus Diaz
























































